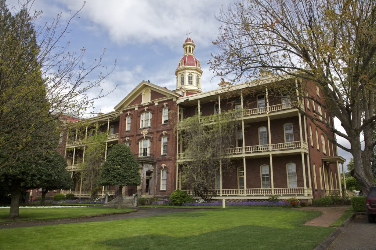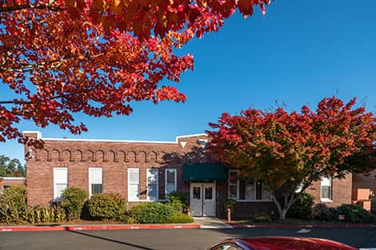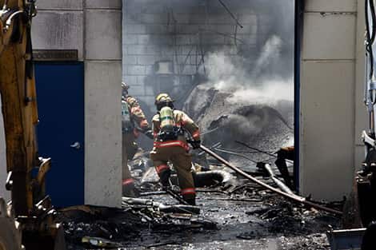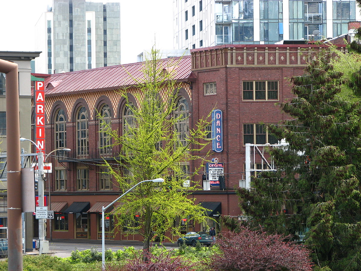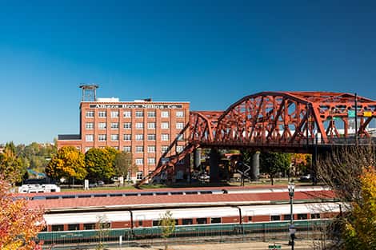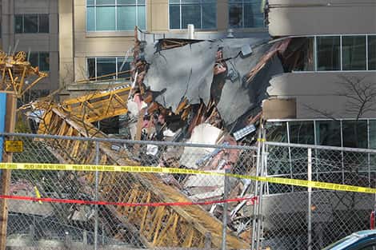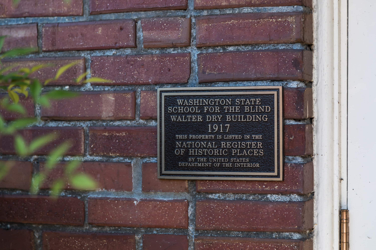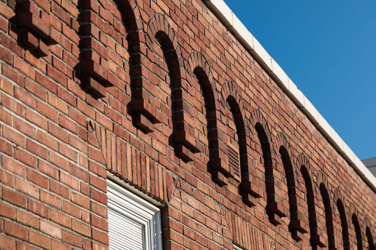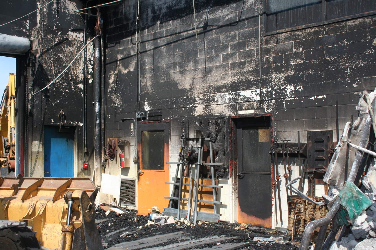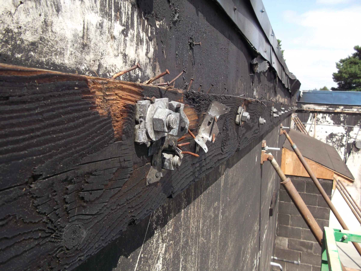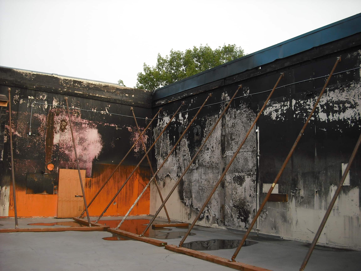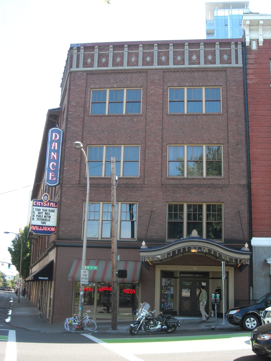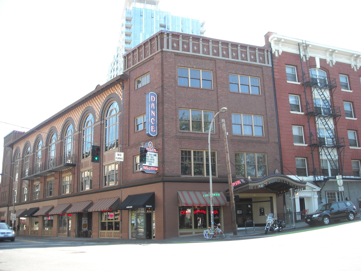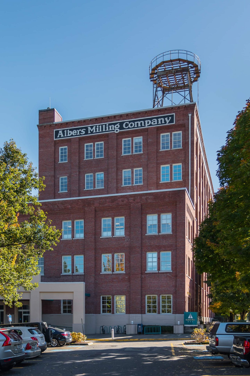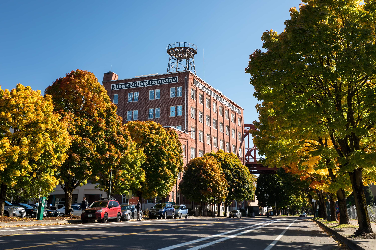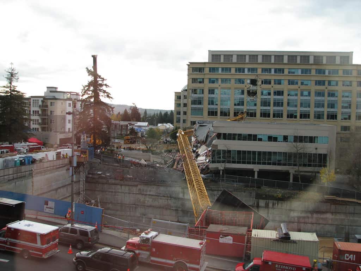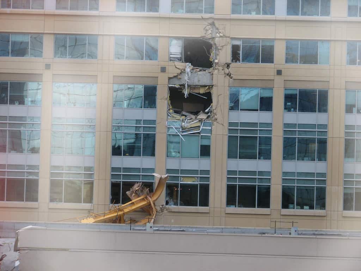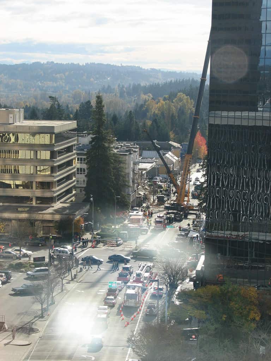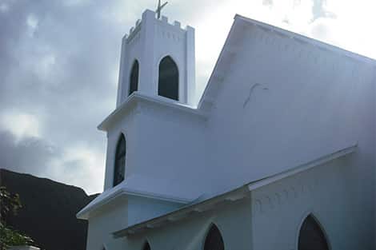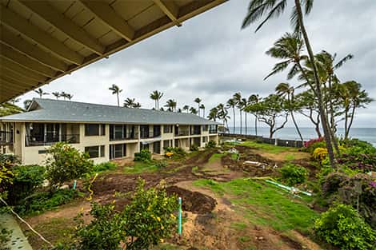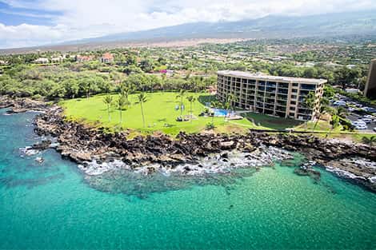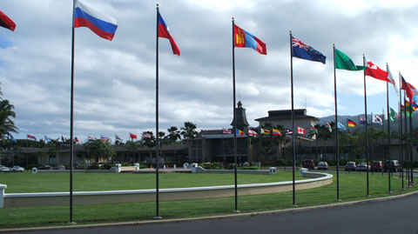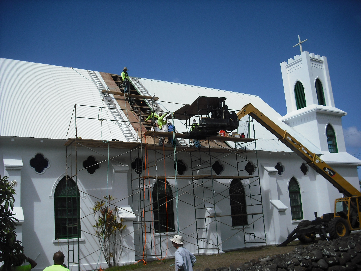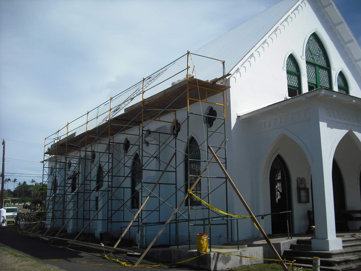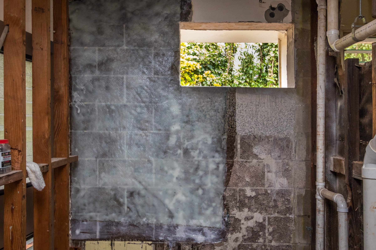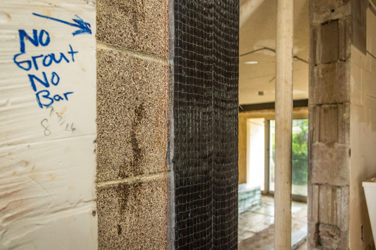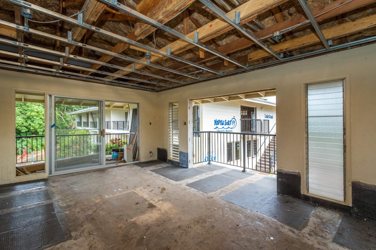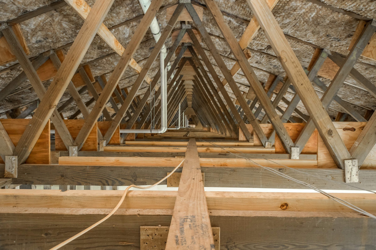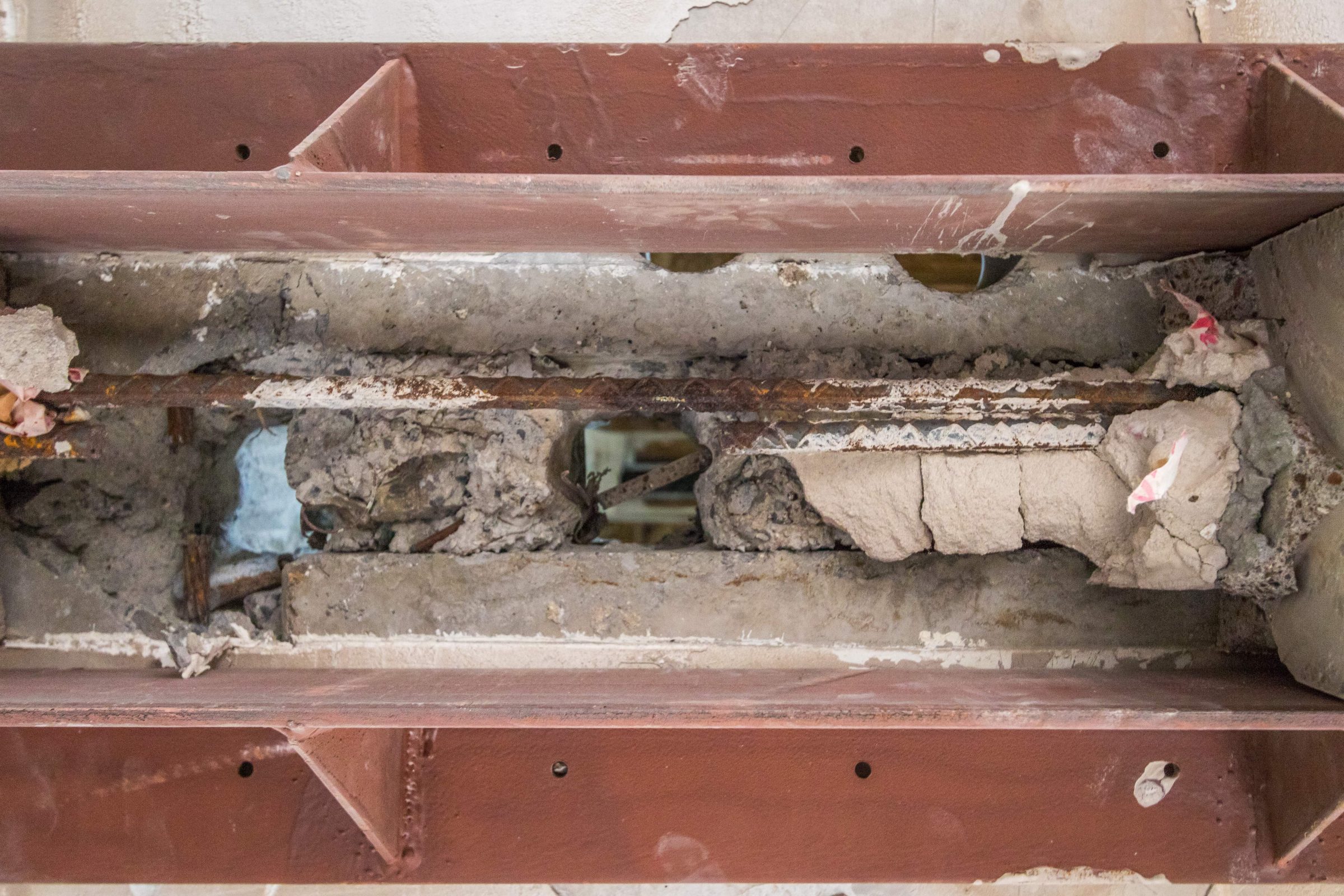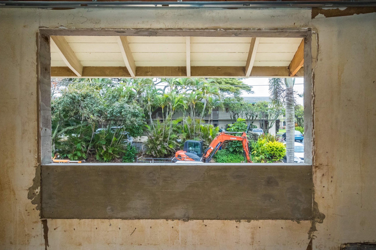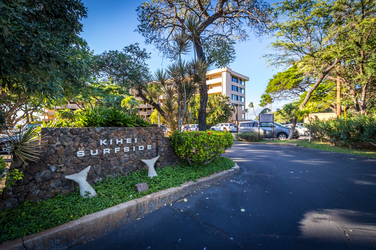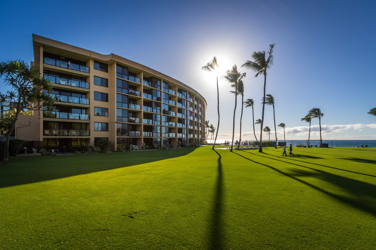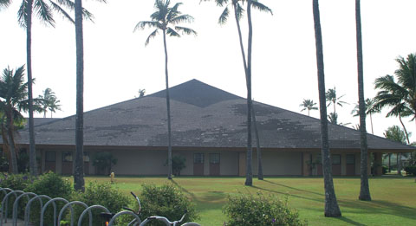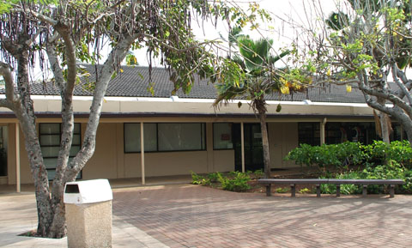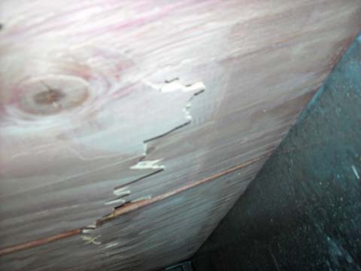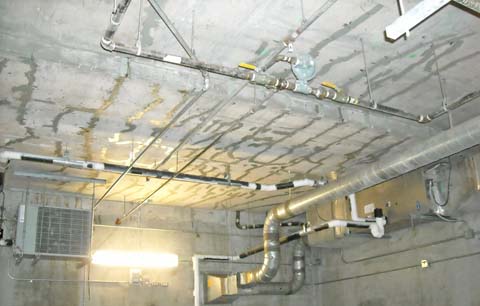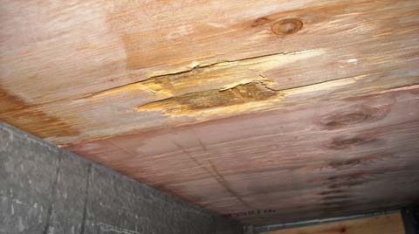Projects
The projects displayed are representative examples of the structural engineering services we offer, reflecting our expertise in forensics, remedial design, seismic upgrades, building assessments, and renovations. We welcome the opportunity to discuss how we can tailor our services to meet the specific needs of your project, whether it aligns with or requires a specialized solution beyond the examples provided.
PROJECT SPOTLIGHT
Wailea Ekahi Pool Pavilion
Wailea Ekahi Village is a private condominium community on the coast of south Maui built circa 1974 that is undergoing a project that is characterized by the replacement of the entire pool pavilion, repair of trellises and the renovation of the adjacent restrooms. Erickson Structural was retained by the Wailea Ekahi Association of Apartment Owners to function as the project’s structural engineer by producing structural engineering design for the new pavilion and the restroom and trellis renovations, and to provide related structural engineering services during the bidding, permitting and construction phases.
Northwest Projects
Building Renovations & Additions
Vancouver, WA
Providence Academy
Erickson Structural has worked with Wilson Architects PLLC and the Historic Trust to renovate the historic Providence Academy building located in downtown Vancouver, Washington. This iconic structure is a multi-story, unreinforced masonry commercial building originally constructed circa 1873. The renovation project has been characterized by the restoration of exterior decks, roof replacement, a seismic upgrade, and an elevator addition.
| Categories : |
Local, Projects
|
|---|
Structural Analysis
Vancouver, Washington
Washington State School for the Blind Listed on the National Register of Historic places, this beautiful unreinforced masonry building underwent extensive seismic rehabilitation and remodeling, including the removal of several bearing walls. The structural design team provided a comprehensive seismic assessment, developed “as-built” structural documents, utilized FEMA 356 (now ASCE 41) to assess the building walls’ shear strength, and designed an innovative fiber reinforced polymer (FRP) strengthening scheme to repair the deteriorated concrete floor slab. The resulting building provides safe, flexible educational space. Various upgrade schemes were studied in order to obtain the most economical solution for the client. Mr. Erickson was the structural engineer of record for this project as a principal of Roggenkamp Erickson & Associates.
Washington State School for the Blind Listed on the National Register of Historic places, this beautiful unreinforced masonry building underwent extensive seismic rehabilitation and remodeling, including the removal of several bearing walls. The structural design team provided a comprehensive seismic assessment, developed “as-built” structural documents, utilized FEMA 356 (now ASCE 41) to assess the building walls’ shear strength, and designed an innovative fiber reinforced polymer (FRP) strengthening scheme to repair the deteriorated concrete floor slab. The resulting building provides safe, flexible educational space. Various upgrade schemes were studied in order to obtain the most economical solution for the client. Mr. Erickson was the structural engineer of record for this project as a principal of Roggenkamp Erickson & Associates.
| Categories : |
Local, Projects
|
|---|
Structural Forensic Investigation
Woodburn, Oregon
Woodburn High School Erickson Structural was retained to conduct a forensic structural engineering investigation of the fire-damaged structural elements at the school and to provide opinions regarding the extent of structural damage and recommendations for structural repair. The investigation utilized both invasive and non-invasive testing procedures.
Woodburn High School Erickson Structural was retained to conduct a forensic structural engineering investigation of the fire-damaged structural elements at the school and to provide opinions regarding the extent of structural damage and recommendations for structural repair. The investigation utilized both invasive and non-invasive testing procedures.
| Categories : |
Local, Projects
|
|---|
Remediation Designs
Remediation Designs
McMenamins Crystal Ballroom
| Categories : |
Local, Projects
|
|---|
Seismic Evaluations & Upgrades
Portland, Oregon
Albers Mill Erickson Structural’s design team was retained to perform a seismic evaluation of the Albers Mill Building, located on the banks of the Willamette River in Portland, Oregon. A federal agency intended to renew a lease for space in the Albers Mill Building. As a stipulation of the lease agreement, the General Services Administration (GSA) required that the building meet the life safety seismic performance specifications of ICSSC RP6, Standards of Seismic Safety for Existing Federally Owned and Leased Buildings. This document references ASCE 31 (now replaced by ASCE 41), which at the time was the most current analysis methodology for the seismic evaluation of existing buildings. At the conclusion of the evaluation, a written report and presentation was produced summarizing the findings and conclusions. Mr. Erickson was the structural engineer of record for this project as a principal of Roggenkamp Erickson & Associates, PC.
Albers Mill Erickson Structural’s design team was retained to perform a seismic evaluation of the Albers Mill Building, located on the banks of the Willamette River in Portland, Oregon. A federal agency intended to renew a lease for space in the Albers Mill Building. As a stipulation of the lease agreement, the General Services Administration (GSA) required that the building meet the life safety seismic performance specifications of ICSSC RP6, Standards of Seismic Safety for Existing Federally Owned and Leased Buildings. This document references ASCE 31 (now replaced by ASCE 41), which at the time was the most current analysis methodology for the seismic evaluation of existing buildings. At the conclusion of the evaluation, a written report and presentation was produced summarizing the findings and conclusions. Mr. Erickson was the structural engineer of record for this project as a principal of Roggenkamp Erickson & Associates, PC.
| Categories : |
Local, Projects
|
|---|
Expert Witness Services
Bellevue, Washington
Tower 333 Crane Collapse A tower crane for a project in Bellevue, Washington, collapsed, causing significant property loss, construction delays and loss of life. Erickson Structural was retained to conduct a forensic investigation into the structural engineering design and construction of the unique crane base that supported the tower crane. During the investigation, Erickson Structural reviewed thousands of documents generated during the course of the project, conducted independent structural engineering analyses, and opined upon the proximate cause of the failure of the tower crane base. Erickson Structural’s opinions were based upon a synthesis of many different types and sources of information, including design and construction correspondence, deposition transcripts, original design calculations, contracts and construction documents. Erickson Structural’s investigation included an assessment of both technical topics, such as the structural design, detailing and fabrication of the crane base, and non-technical contributing factors, including communication and coordination issues. Mr. Erickson was also retained to act as an expert witness in this matter.
Tower 333 Crane Collapse A tower crane for a project in Bellevue, Washington, collapsed, causing significant property loss, construction delays and loss of life. Erickson Structural was retained to conduct a forensic investigation into the structural engineering design and construction of the unique crane base that supported the tower crane. During the investigation, Erickson Structural reviewed thousands of documents generated during the course of the project, conducted independent structural engineering analyses, and opined upon the proximate cause of the failure of the tower crane base. Erickson Structural’s opinions were based upon a synthesis of many different types and sources of information, including design and construction correspondence, deposition transcripts, original design calculations, contracts and construction documents. Erickson Structural’s investigation included an assessment of both technical topics, such as the structural design, detailing and fabrication of the crane base, and non-technical contributing factors, including communication and coordination issues. Mr. Erickson was also retained to act as an expert witness in this matter.
| Categories : |
Local, Projects
|
|---|
Hawaii Projects
Building Renovations & Additions
Moloka’i, Hawai’i
St. Francis Catholic Church The St. Francis Church has a long and rich history in Kalaupapa, including being burned to the ground in 1906. Culturally and historically significant, the scope of work for this Catholic Church included the replacement of existing roofing, structural upgrades and termite damage repairs. Structural improvements included plywood sheathing on the roof, strengthening of wood-to-wood connections, and strengthening of roof-to-wall connections. An absolute requirement was not to remove any existing framing. The project was awarded a BIA Renaissance Grand Award celebrating excellence in building and renovation, and recognizing collaborative partnerships within the industry.
St. Francis Catholic Church The St. Francis Church has a long and rich history in Kalaupapa, including being burned to the ground in 1906. Culturally and historically significant, the scope of work for this Catholic Church included the replacement of existing roofing, structural upgrades and termite damage repairs. Structural improvements included plywood sheathing on the roof, strengthening of wood-to-wood connections, and strengthening of roof-to-wall connections. An absolute requirement was not to remove any existing framing. The project was awarded a BIA Renaissance Grand Award celebrating excellence in building and renovation, and recognizing collaborative partnerships within the industry.
| Categories : |
Hawaii, Projects
|
|---|
Structural Forensic Investigation
Lahaina, Hawaii
Napili Surf Resort Napili Surf Resort undertook several renovations including concrete and masonry spall and crack repairs, and replacement of roofing material to accommodate the addition of solar panels, thermal hot water heating, and photovoltaic systems to the roofs of four buildings. After the construction process had begun, extensive unexpected damage was discovered. Erickson Structural worked very closely and tirelessly with the project team to provide technical support and updated design repairs in real time.
Napili Surf Resort Napili Surf Resort undertook several renovations including concrete and masonry spall and crack repairs, and replacement of roofing material to accommodate the addition of solar panels, thermal hot water heating, and photovoltaic systems to the roofs of four buildings. After the construction process had begun, extensive unexpected damage was discovered. Erickson Structural worked very closely and tirelessly with the project team to provide technical support and updated design repairs in real time.
| Categories : |
Hawaii, Projects
|
|---|
Structural Analysis
Maui, Hawaii
Maui Sunset
Erickson Structural performed a limited structural evaluation of the buildings at Maui Sunset Condominiums in Kihei, Hawaii., including observing structural components such as exterior lanais, roof framing, building exterior, etc. and opining upon the need for structural repairs. Erickson Structural recommended replacement of the severely corroded steel posts at the building corner lanais. The design consisted of replacing one stack of steel posts with two posts. Fiber-reinforced polymer (FRP) was added to strengthen the existing top PT slabs. The corner portions of the partial height lanai masonry walls were demolished to accommodate the construction; care was taken to ensure that the original aesthetics of the lanais were restored. Erickson Structural worked closely with the contractor to ensure a successful project.
Erickson Structural has completed the work for one building and is currently designing similar structural repairs for an adjacent building on the same property.
| Categories : |
Hawaii, Projects
|
|---|
Remediation Designs
Kihei, Hawai’i
Kihei Surfside Resort The Kihei Surfside Resort is a multi-story concrete framed building consisting of approximately 83 units. Erickson Structural was retained to perform a structural evaluation of the elevated exterior lanais of the property. The purpose of the evaluation was to determine the structural adequacy of the lanais to properly support the existing loads upon them, including grout and tile that were added to some lanais by individual apartment owners. Erickson Structural performed structural engineering analysis and recommended installation of FRP strengthening to the lanais.
Kihei Surfside Resort The Kihei Surfside Resort is a multi-story concrete framed building consisting of approximately 83 units. Erickson Structural was retained to perform a structural evaluation of the elevated exterior lanais of the property. The purpose of the evaluation was to determine the structural adequacy of the lanais to properly support the existing loads upon them, including grout and tile that were added to some lanais by individual apartment owners. Erickson Structural performed structural engineering analysis and recommended installation of FRP strengthening to the lanais.
| Categories : |
Hawaii, Projects
|
|---|
Seismic Evaluations & Upgrades
Laie, Hawaii
BYU Hawaii
The BYUH campus, originally established in 1955, is comprised of several dozen buildings constructed and renovated at various times. Erickson Structural was retained to evaluate the soffits and roof trusses of the McKay Building.
| Categories : |
Hawaii, Projects
|
|---|
Expert Witness Services
Wailuku, Maui, Hawaii
Wailea Beach Villas
The Wailea Beach Villas, which opened in 2006, are comprised of multiple condominium buildings with 98 two- and three-bedroom units ranging in size from 1,900 to 3,100 sf, located on Maui, Hawaii. A legal matter surfaced with the Villas, involving perceived construction defects and design errors. We were retained to provide opinions regarding structural distress observed in and around the condominium buildings.
| Categories : |
Hawaii, Projects
|
|---|
Northwest Projects
Building Renovations & Additions
Vancouver, WA
Providence Academy
Erickson Structural has worked with Wilson Architects PLLC and the Historic Trust to renovate the historic Providence Academy building located in downtown Vancouver, Washington. This iconic structure is a multi-story, unreinforced masonry commercial building originally constructed circa 1873. The renovation project has been characterized by the restoration of exterior decks, roof replacement, a seismic upgrade, and an elevator addition.
| Categories : |
Local, Projects
|
|---|
Structural Analysis
Vancouver, Washington
Washington State School for the Blind Listed on the National Register of Historic places, this beautiful unreinforced masonry building underwent extensive seismic rehabilitation and remodeling, including the removal of several bearing walls. The structural design team provided a comprehensive seismic assessment, developed “as-built” structural documents, utilized FEMA 356 (now ASCE 41) to assess the building walls’ shear strength, and designed an innovative fiber reinforced polymer (FRP) strengthening scheme to repair the deteriorated concrete floor slab. The resulting building provides safe, flexible educational space. Various upgrade schemes were studied in order to obtain the most economical solution for the client. Mr. Erickson was the structural engineer of record for this project as a principal of Roggenkamp Erickson & Associates.
Washington State School for the Blind Listed on the National Register of Historic places, this beautiful unreinforced masonry building underwent extensive seismic rehabilitation and remodeling, including the removal of several bearing walls. The structural design team provided a comprehensive seismic assessment, developed “as-built” structural documents, utilized FEMA 356 (now ASCE 41) to assess the building walls’ shear strength, and designed an innovative fiber reinforced polymer (FRP) strengthening scheme to repair the deteriorated concrete floor slab. The resulting building provides safe, flexible educational space. Various upgrade schemes were studied in order to obtain the most economical solution for the client. Mr. Erickson was the structural engineer of record for this project as a principal of Roggenkamp Erickson & Associates.
| Categories : |
Local, Projects
|
|---|
Structural Forensic Investigation
Woodburn, Oregon
Woodburn High School Erickson Structural was retained to conduct a forensic structural engineering investigation of the fire-damaged structural elements at the school and to provide opinions regarding the extent of structural damage and recommendations for structural repair. The investigation utilized both invasive and non-invasive testing procedures.
Woodburn High School Erickson Structural was retained to conduct a forensic structural engineering investigation of the fire-damaged structural elements at the school and to provide opinions regarding the extent of structural damage and recommendations for structural repair. The investigation utilized both invasive and non-invasive testing procedures.
| Categories : |
Local, Projects
|
|---|
Remediation Designs
Remediation Designs
McMenamins Crystal Ballroom
| Categories : |
Local, Projects
|
|---|
Seismic Evaluations & Upgrades
Portland, Oregon
Albers Mill Erickson Structural’s design team was retained to perform a seismic evaluation of the Albers Mill Building, located on the banks of the Willamette River in Portland, Oregon. A federal agency intended to renew a lease for space in the Albers Mill Building. As a stipulation of the lease agreement, the General Services Administration (GSA) required that the building meet the life safety seismic performance specifications of ICSSC RP6, Standards of Seismic Safety for Existing Federally Owned and Leased Buildings. This document references ASCE 31 (now replaced by ASCE 41), which at the time was the most current analysis methodology for the seismic evaluation of existing buildings. At the conclusion of the evaluation, a written report and presentation was produced summarizing the findings and conclusions. Mr. Erickson was the structural engineer of record for this project as a principal of Roggenkamp Erickson & Associates, PC.
Albers Mill Erickson Structural’s design team was retained to perform a seismic evaluation of the Albers Mill Building, located on the banks of the Willamette River in Portland, Oregon. A federal agency intended to renew a lease for space in the Albers Mill Building. As a stipulation of the lease agreement, the General Services Administration (GSA) required that the building meet the life safety seismic performance specifications of ICSSC RP6, Standards of Seismic Safety for Existing Federally Owned and Leased Buildings. This document references ASCE 31 (now replaced by ASCE 41), which at the time was the most current analysis methodology for the seismic evaluation of existing buildings. At the conclusion of the evaluation, a written report and presentation was produced summarizing the findings and conclusions. Mr. Erickson was the structural engineer of record for this project as a principal of Roggenkamp Erickson & Associates, PC.
| Categories : |
Local, Projects
|
|---|
Expert Witness Services
Bellevue, Washington
Tower 333 Crane Collapse A tower crane for a project in Bellevue, Washington, collapsed, causing significant property loss, construction delays and loss of life. Erickson Structural was retained to conduct a forensic investigation into the structural engineering design and construction of the unique crane base that supported the tower crane. During the investigation, Erickson Structural reviewed thousands of documents generated during the course of the project, conducted independent structural engineering analyses, and opined upon the proximate cause of the failure of the tower crane base. Erickson Structural’s opinions were based upon a synthesis of many different types and sources of information, including design and construction correspondence, deposition transcripts, original design calculations, contracts and construction documents. Erickson Structural’s investigation included an assessment of both technical topics, such as the structural design, detailing and fabrication of the crane base, and non-technical contributing factors, including communication and coordination issues. Mr. Erickson was also retained to act as an expert witness in this matter.
Tower 333 Crane Collapse A tower crane for a project in Bellevue, Washington, collapsed, causing significant property loss, construction delays and loss of life. Erickson Structural was retained to conduct a forensic investigation into the structural engineering design and construction of the unique crane base that supported the tower crane. During the investigation, Erickson Structural reviewed thousands of documents generated during the course of the project, conducted independent structural engineering analyses, and opined upon the proximate cause of the failure of the tower crane base. Erickson Structural’s opinions were based upon a synthesis of many different types and sources of information, including design and construction correspondence, deposition transcripts, original design calculations, contracts and construction documents. Erickson Structural’s investigation included an assessment of both technical topics, such as the structural design, detailing and fabrication of the crane base, and non-technical contributing factors, including communication and coordination issues. Mr. Erickson was also retained to act as an expert witness in this matter.
| Categories : |
Local, Projects
|
|---|
Hawaii Projects
Building Renovations & Additions
Moloka’i, Hawai’i
St. Francis Catholic Church The St. Francis Church has a long and rich history in Kalaupapa, including being burned to the ground in 1906. Culturally and historically significant, the scope of work for this Catholic Church included the replacement of existing roofing, structural upgrades and termite damage repairs. Structural improvements included plywood sheathing on the roof, strengthening of wood-to-wood connections, and strengthening of roof-to-wall connections. An absolute requirement was not to remove any existing framing. The project was awarded a BIA Renaissance Grand Award celebrating excellence in building and renovation, and recognizing collaborative partnerships within the industry.
St. Francis Catholic Church The St. Francis Church has a long and rich history in Kalaupapa, including being burned to the ground in 1906. Culturally and historically significant, the scope of work for this Catholic Church included the replacement of existing roofing, structural upgrades and termite damage repairs. Structural improvements included plywood sheathing on the roof, strengthening of wood-to-wood connections, and strengthening of roof-to-wall connections. An absolute requirement was not to remove any existing framing. The project was awarded a BIA Renaissance Grand Award celebrating excellence in building and renovation, and recognizing collaborative partnerships within the industry.
| Categories : |
Hawaii, Projects
|
|---|
Structural Forensic Investigation
Lahaina, Hawaii
Napili Surf Resort Napili Surf Resort undertook several renovations including concrete and masonry spall and crack repairs, and replacement of roofing material to accommodate the addition of solar panels, thermal hot water heating, and photovoltaic systems to the roofs of four buildings. After the construction process had begun, extensive unexpected damage was discovered. Erickson Structural worked very closely and tirelessly with the project team to provide technical support and updated design repairs in real time.
Napili Surf Resort Napili Surf Resort undertook several renovations including concrete and masonry spall and crack repairs, and replacement of roofing material to accommodate the addition of solar panels, thermal hot water heating, and photovoltaic systems to the roofs of four buildings. After the construction process had begun, extensive unexpected damage was discovered. Erickson Structural worked very closely and tirelessly with the project team to provide technical support and updated design repairs in real time.
| Categories : |
Hawaii, Projects
|
|---|
Structural Analysis
Maui, Hawaii
Maui Sunset
Erickson Structural performed a limited structural evaluation of the buildings at Maui Sunset Condominiums in Kihei, Hawaii., including observing structural components such as exterior lanais, roof framing, building exterior, etc. and opining upon the need for structural repairs. Erickson Structural recommended replacement of the severely corroded steel posts at the building corner lanais. The design consisted of replacing one stack of steel posts with two posts. Fiber-reinforced polymer (FRP) was added to strengthen the existing top PT slabs. The corner portions of the partial height lanai masonry walls were demolished to accommodate the construction; care was taken to ensure that the original aesthetics of the lanais were restored. Erickson Structural worked closely with the contractor to ensure a successful project.
Erickson Structural has completed the work for one building and is currently designing similar structural repairs for an adjacent building on the same property.
| Categories : |
Hawaii, Projects
|
|---|
Remediation Designs
Kihei, Hawai’i
Kihei Surfside Resort The Kihei Surfside Resort is a multi-story concrete framed building consisting of approximately 83 units. Erickson Structural was retained to perform a structural evaluation of the elevated exterior lanais of the property. The purpose of the evaluation was to determine the structural adequacy of the lanais to properly support the existing loads upon them, including grout and tile that were added to some lanais by individual apartment owners. Erickson Structural performed structural engineering analysis and recommended installation of FRP strengthening to the lanais.
Kihei Surfside Resort The Kihei Surfside Resort is a multi-story concrete framed building consisting of approximately 83 units. Erickson Structural was retained to perform a structural evaluation of the elevated exterior lanais of the property. The purpose of the evaluation was to determine the structural adequacy of the lanais to properly support the existing loads upon them, including grout and tile that were added to some lanais by individual apartment owners. Erickson Structural performed structural engineering analysis and recommended installation of FRP strengthening to the lanais.
| Categories : |
Hawaii, Projects
|
|---|
Seismic Evaluations & Upgrades
Laie, Hawaii
BYU Hawaii
The BYUH campus, originally established in 1955, is comprised of several dozen buildings constructed and renovated at various times. Erickson Structural was retained to evaluate the soffits and roof trusses of the McKay Building.
| Categories : |
Hawaii, Projects
|
|---|
Expert Witness Services
Wailuku, Maui, Hawaii
Wailea Beach Villas
The Wailea Beach Villas, which opened in 2006, are comprised of multiple condominium buildings with 98 two- and three-bedroom units ranging in size from 1,900 to 3,100 sf, located on Maui, Hawaii. A legal matter surfaced with the Villas, involving perceived construction defects and design errors. We were retained to provide opinions regarding structural distress observed in and around the condominium buildings.
| Categories : |
Hawaii, Projects
|
|---|
